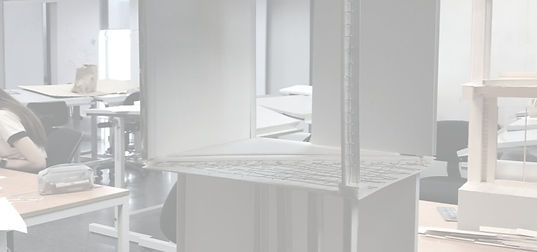top of page
PROJECT 2
Construction drawings
(required task)
In this assignment, students work in groups and are tasked to choose a double story house/building in Malaysia. The building chosen could be focus more on either timber or concrete. Upon choosing the building, the group are required to come out drawings and model as follows:
- Ground Floor Plan (1:50)
- First Floor Plan (1:50)
- Sections (1:50)
- Elevations (1:50)
- Floor to Roof Section (1:25)
- Door Details (1:10)
- Window Details (1:10)
- Staircase Details (1:10)
- Physical Model (1:10)
bottom of page
_edited.jpg)

